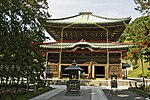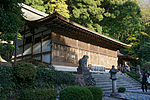In Japanese architecture, the omoya (母屋) is the core of a building. Originally, the central part of a residential building was called omoya. After the...
3 KB (290 words) - 00:23, 18 March 2023
core of a traditional Shinden-style building was the innermost room or moya (母屋) (see diagram). This was surrounded by the hisashi (廂,庇), which was on the...
14 KB (1,172 words) - 18:33, 20 December 2024
all over Japan. Sometimes the basic layout consisting of an elevated core (母屋, moya) partially surrounded by a veranda called hisashi (all under the same...
82 KB (9,505 words) - 08:54, 11 November 2024
Shoinzukuri style, instead of the kitchen being a room inside the omoya (母屋) or the main building, it was connected by a corridor and existed inside one...
24 KB (3,891 words) - 19:38, 27 October 2024
temples and Shinto shrines in Japan. It is also often called moya-zukuri (母屋造). Another variant of Japanese hip-and-gable roof is the Shikorobuki. In Sri...
13 KB (1,243 words) - 18:23, 19 December 2024
(平入・平入造) style. Sometimes its basic layout, consisting of an elevated core (母屋, moya) partially surrounded by a veranda called hisashi (all under the same...
4 KB (467 words) - 05:24, 14 November 2023
Retrieved 27 June 2016. Tanaka, Nariyuki (27 December 2012). 未来:小沢氏また「壊党」 「母屋」乗っ取る形に [Tomorrow Party: Ozawa "Destroys Party" Again, Seizes the "Main Building"]...
23 KB (2,248 words) - 16:00, 24 December 2024
over the country. Sometimes the basic layout consisting of an elevated core (母屋, moya) partially surrounded by a veranda called hisashi (all under the same...
39 KB (4,278 words) - 00:43, 22 September 2024







