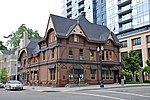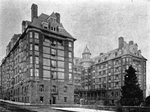Whidden & Lewis was an architectural firm based in Portland, Oregon, in the United States, around the beginning of the 20th century, formed by William...
3 KB (270 words) - 08:31, 28 April 2023
Manitoba, Canada Tom Whidden (born 1948), American sailor and sailmaker William M. Whidden (1857–1929), founding member of Whidden & Lewis, an architectural...
2 KB (254 words) - 01:35, 23 April 2024
William Marcy Whidden (February 10, 1857 – July 27, 1929) was a founding member of Whidden & Lewis, a prominent architectural firm in Portland, Oregon...
3 KB (295 words) - 20:20, 7 September 2021
Oregon. William M. Whidden of Whidden & Lewis designed the house in 1901, to be his own residence, and it was built the same year. Whidden and his family...
4 KB (303 words) - 15:56, 27 February 2024
Ion Lewis (March 26, 1858 – August 29, 1933) was a founding member of a Portland architectural firm Whidden & Lewis that was formed around the beginning...
3 KB (275 words) - 04:16, 13 May 2024
The architect was William M. Whidden of Boston (formerly of McKim, Mead and White, later to found Portland's Whidden & Lewis). It was opened in 1893 under...
105 KB (15,696 words) - 16:10, 2 July 2024
Whidden & Lewis, Richard Marlitt, Oregon Historical Society Press, Portland, Oregon, 1989, p71 . The new house had been designed by Whidden & Lewis for...
13 KB (1,382 words) - 18:28, 7 September 2024
Hefty and hired the architectural firm of Whidden and Lewis to design a new building. Ion Lewis and William Whidden were originally from Boston, but were...
26 KB (3,349 words) - 21:28, 13 June 2024
building was designed by William M. Whidden, later of the prominent Portland architectural firm Whidden & Lewis, and Charles Follen McKim of McKim, Mead...
11 KB (743 words) - 19:36, 20 November 2024
School of Architecture. Ion Lewis — worked at the firm after graduating from MIT until 1882; partner of Whidden & Lewis Louis Christian Mullgardt — worked...
24 KB (2,196 words) - 17:58, 26 August 2024
including the Blagen Block as well as the stick-gothic Old Church) and Whidden & Lewis (architects of Portland City Hall, the long demolished Portland Hotel...
9 KB (909 words) - 23:11, 18 September 2024
Southwest 5th and Morrison in downtown Portland, Oregon. Designed by Whidden & Lewis and built in 1907, the structure was demolished in 1988 to make way...
4 KB (61 words) - 20:19, 20 November 2024
designed by Whidden & Lewis. The design is similar to the Failing Office Building (1907) and Wilcox Building (1911), also by Whidden & Lewis. Construction...
6 KB (604 words) - 18:39, 26 August 2024
is listed on the National Register of Historic Places. Designed by Whidden & Lewis, it was built in 1900 and is notable for its ornate terra cotta ornament...
3 KB (150 words) - 21:28, 13 June 2024
in 1905. The building was designed in Georgian classical style by Whidden & Lewis. The 1858 trip to the East was largely to get C. E. Tilton to partner...
30 KB (3,722 words) - 18:14, 10 November 2024
plan for Portland's park system during the same visit.) Ion Lewis, of the firm Whidden & Lewis, supervised a board of seven architects responsible for designing...
35 KB (4,308 words) - 01:31, 23 June 2024
Capital (since November 2018) Design and construction Architect(s) Whidden & Lewis Multnomah County Courthouse U.S. National Register of Historic Places...
11 KB (790 words) - 21:23, 13 June 2024
the Failing Building. The architects, William M. Whidden and Ion Lewis, of the firm Whidden & Lewis, were prominent in Portland around the beginning of...
5 KB (487 words) - 21:12, 13 June 2024
of Whidden & Lewis in 1893 and remained until 1906, with the exception of two years in New York with the office of Henry Bacon. While with Whidden & Lewis...
12 KB (1,145 words) - 14:17, 5 October 2023
Building, Portland, Oregon). The ten-story building was designed by Whidden & Lewis and completed in 1907. It "represented the arrival of the modern steel-framed...
83 KB (11,917 words) - 18:35, 25 August 2024
Hamilton building has little decoration. It is said that architects Whidden & Lewis designed a ground-breaking building, built decades ahead of later (and...
4 KB (279 words) - 16:11, 26 August 2024
brick and terra cotta in a neo-classical style, were William M. Whidden and Ion Lewis. The Park Blocks just south of the clubhouse are flanked by churches...
18 KB (2,050 words) - 20:51, 27 September 2024
multi-block, mixed-use development known as the Brewery Blocks. The firm of Whidden & Lewis, Portland's pioneering architects, designed the Brewhouse. The building...
10 KB (953 words) - 19:20, 26 August 2024
Portland, Oregon, United States. It was designed by the eminent firm of Whidden and Lewis, one of a trio of adjacent residences designed by that firm. Built...
4 KB (257 words) - 03:46, 13 June 2024
525148°N 122.692756°W / 45.525148; -122.692756 Built 1903–1904 Architect Whidden & Lewis Architectural style Colonial Revival Part of Alphabet Historic District...
4 KB (212 words) - 03:12, 13 June 2024
University Forest Grove Apr 5, 1905 $20,000 Built in 1912 as Pacific University's first library. Designed by Whidden & Lewis. Now used as classrooms....
17 KB (331 words) - 10:02, 9 November 2024
525734°N 122.699501°W / 45.525734; -122.699501 Built 1891 Architect Whidden & Lewis Architectural style Colonial Revival Part of Alphabet Historic District...
2 KB (97 words) - 03:12, 13 June 2024
45.51793°N 122.67537°W / 45.51793; -122.67537 Built 1903 Architect Whidden & Lewis Architectural style Colonial Revival NRHP reference No. 96001002 Added...
2 KB (106 words) - 17:12, 1 September 2024
517136; -122.676499 Area 0.1 acres (0.040 ha) Built 1893 Architect Whidden & Lewis Architectural style Romanesque NRHP reference No. 80003365 Added to...
3 KB (134 words) - 21:14, 13 June 2024
519927; -122.673820 Area 0.1 acres (0.040 ha) Built 1891 Architect Whidden & Lewis Architectural style Early Commercial NRHP reference No. 77001110 Added...
3 KB (125 words) - 21:08, 13 June 2024


























