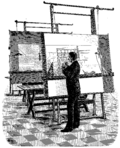An architectural drawing or architect's drawing is a technical drawing of a building (or building project) that falls within the definition of architecture...
42 KB (5,756 words) - 05:09, 23 November 2024
with a drawing. Academy figure Architectural drawing Composition Contour drawing Diagram Digital illustration Engineering drawing Figure drawing Geometric...
39 KB (4,776 words) - 21:18, 20 December 2024
drawings, architectural drawings, structural drawings, mechanical systems drawings, electrical drawings, and plumbing drawings. Assembly drawings show how...
25 KB (3,114 words) - 21:01, 20 December 2024
Museum for Architectural Drawing The Museum for Architectural Drawing (German: Museum für Architekturzeichnung) is a private museum in Berlin, Germany...
7 KB (769 words) - 23:42, 3 November 2024
should be placed in brackets. Exploded views can also be used in architectural drawing, for example in the presentation of landscape design. An exploded...
5 KB (646 words) - 12:08, 30 August 2024
Structural drawings are generally prepared by registered professional engineers, and based on information provided by architectural drawings. The structural...
3 KB (384 words) - 00:23, 20 March 2024
electrical drawing is a type of technical drawing that shows information about power, lighting, and communication for an engineering or architectural project...
2 KB (208 words) - 18:57, 9 December 2022
technical drawing has been in one form or another a part of human history since antiquity. The use of these early drawings was to express architectural and...
50 KB (6,936 words) - 18:44, 12 December 2024
Floor plan (redirect from Architectural plan)
In architecture and building engineering, a floor plan is a technical drawing to scale, showing a view from above, of the relationships between rooms,...
7 KB (907 words) - 19:08, 10 July 2024
Typically in architecture these could include civil drawings, architectural drawings, structural drawings, mechanical drawings, electrical drawings, and plumbing...
8 KB (969 words) - 15:04, 21 November 2024
Technical drawing/technical illustration – Architectural drawing – Electrical drawing – Engineering drawing – Plumbing drawing – Structural drawing – Scientific...
9 KB (744 words) - 07:05, 13 April 2024
Architectural rendering, architectural illustration, or architectural visualization (often abbreviated to archviz or ArchViz) is the art of creating three-dimensional...
5 KB (490 words) - 12:42, 21 November 2024
drawings at lower cost than re-plotting them. Pantograph Architectural drawing – Technical drawing of a building (or building project) Architectural reprography –...
23 KB (2,877 words) - 15:26, 31 December 2023
precise technical illustrations (such as engineering drawings or architectural drawings). The drawing table used to be a frequent companion to a pedestal...
8 KB (1,125 words) - 11:56, 31 July 2024
Blueprint (category Technical drawing)
Architectural Working Drawings, John Wiley & Sons, 1999 ISBN 0471348767 page 576 Mary N. Woods From Craft to Profession: The Practice of Architecture...
12 KB (1,312 words) - 15:17, 2 December 2024
architectural or building engineering degree. Architecture portal Engineering portal Architectural drawing Architectural technologist Architectural technology...
26 KB (2,628 words) - 08:12, 17 December 2024
drawing file. Architectural drawing Electrical drawing Engineering drawing Mechanical systems drawing Structural drawing Working drawing Packard, George...
2 KB (293 words) - 22:05, 3 February 2024
drawing, the act and discipline of composing diagrams that communicates how something functions or is to be constructed. E.g.: Architectural drawing Electrical...
1,007 bytes (143 words) - 18:25, 5 May 2020
Sir John Soane's Museum (category Architecture museums in the United Kingdom)
Soane. It holds many drawings and architectural models of Soane's projects and a large collection of paintings, sculptures, drawings, and antiquities that...
34 KB (4,053 words) - 18:10, 22 December 2024
Wallace Harrison (category Architecture firms based in New York City)
to 1923, and later formed a series of architectural partnerships. Harrison participated with the architectural teams involved in the construction of Rockefeller...
14 KB (1,463 words) - 18:48, 17 December 2024
addition, 1886. Architectural drawing of the stables, 1888. Architectural drawing, 1889 Architectural drawing, 1889 Architectural drawing of Idle Hour's...
12 KB (1,041 words) - 23:27, 18 November 2024
This process is usually done by a software. Architectural drawing Site plan Structural drawing Working drawing Madsen, David P.; Madsen, David A.; Shumaker...
3 KB (411 words) - 14:32, 21 November 2024
Zaha Hadid (category Alumni of the Architectural Association School of Architecture)
enrolled at the Architectural Association School of Architecture in 1972. In search of an alternative system to traditional architectural drawing, and influenced...
113 KB (12,447 words) - 17:26, 13 December 2024
Architect (category Architecture occupations)
FHKIA after their name. Architecture portal Architectural designer Architectural drawing Architectural engineering Architectural technologist Building officials...
29 KB (3,299 words) - 00:05, 23 December 2024
Linear scale (category Technical drawing)
visually showing the scale of a map, nautical chart, engineering drawing, or architectural drawing. A scale bar is common element of map layouts. On large scale...
6 KB (605 words) - 06:42, 18 May 2024
These drawings must also adhere to local and provincial codes and bylaws. Architectural drawing Electrical drawing Engineering drawing Plumbing drawing Structural...
11 KB (1,510 words) - 15:46, 19 November 2024
discipline. In practice, architectural technology is developed, understood and integrated into a building by producing architectural drawings and schedules. Computer...
6 KB (664 words) - 04:15, 24 December 2023
the architectural firm TCHOBAN VOSS Architekten and founder of the Tchoban Foundation, which has been based in the Museum for Architectural Drawing in...
41 KB (3,976 words) - 20:14, 2 November 2024
Multiview orthographic projection (redirect from Cross section (drawing))
First Angle Projection. Architectural drawing Cross section (geometry) Engineering drawing Graphical projection Plans (drawings) Ingrid Carlbom, Joseph...
24 KB (3,218 words) - 00:12, 6 December 2024
A cutaway drawing, also called a cutaway diagram, is a 3D graphics, drawing, diagram and or illustration, in which surface elements of a three-dimensional...
6 KB (646 words) - 14:44, 12 July 2024





















