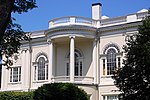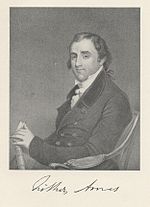Gridley James Fox Bryant (August 29, 1816 – June 8, 1899), often referred to as G. J. F. Bryant, was a Boston architect, builder, and industrial engineer...
20 KB (1,854 words) - 15:42, 21 November 2023
Italianate styling in 1873 to a design by J. F. Eaton, a longtime associate of the Boston architect Gridley J. F. Bryant. Funding was provided by a number of...
3 KB (258 words) - 17:39, 22 June 2024
of Bates College in Lewiston, Maine. Built in 1857 to a design by Gridley J.F. Bryant, it was the college's first academic building following the move...
4 KB (462 words) - 19:46, 3 December 2023
26, 1990. Its oldest portion dates to 1859, built to a design by Gridley J. F. Bryant, and was the county's first purpose-built court facility. Later additions...
4 KB (456 words) - 04:56, 12 April 2024
jail was constructed between 1848 and 1851 to plans by architect Gridley James Fox Bryant and the advice of prison reformer, Rev. Louis Dwight, who designed...
8 KB (813 words) - 18:41, 21 September 2023
List of American architects (section J)
Brown (born 1931) Will Bruder (born 1946) Emma Brunson (1887–1980) Gridley J. F. Bryant (1816–1899) Merritt Bucholz (born 1966) Katharine Budd (1860–1951)...
27 KB (3,143 words) - 22:46, 27 July 2024
of Second Empire architecture at 48–72 Canal Street, designed by Gridley J. F. Bryant and completed in 1871 for the Paine Furniture Company. There are...
10 KB (799 words) - 18:35, 24 May 2024
1850, designed by architect Gridley J.F. Bryant and prison reform expert Rev. Louis Dwight. A similar design was used by Bryant for Boston's Charles Street...
3 KB (337 words) - 16:27, 22 June 2024
1853 and the building was completed the following year. Designed by Gridley J.F. Bryant, it was Tufts' first academic building following the College's establishment...
7 KB (804 words) - 06:33, 8 April 2024
Bryant is an English surname, a variant of "Bryan". Notable people and characters with the surname include: Contents A B C D E F G H I J K L M N O P Q...
8 KB (1,047 words) - 09:42, 4 November 2024
Parker moved to Boston in the 1840s, where he worked for architect Gridley J. F. Bryant. Around 1846, at the young age of 20, he established his own office...
11 KB (566 words) - 22:27, 18 August 2024
trustees on occasion, such as Alonzo Garcelon and William Frye. Gridley J. F. Bryant constructed the college's first buildings, Hathorn Hall and Parker...
70 KB (7,552 words) - 17:09, 3 November 2024
South Danvers (now Peabody). The first building was designed by Gridley J. F. Bryant and built in 1868–69; this Gothic Revival structure was destroyed...
5 KB (505 words) - 15:13, 18 August 2024
Bromfield Street, opposite the Granary Burying Ground. Architects Gridley J.F. Bryant and Arthur Gilman designed the building. Sculptor Martin Milmore...
7 KB (729 words) - 16:49, 21 January 2023
annexation to Boston in 1868. It is also important as a work by Gridley J.F. Bryant, who with various partners designed a number of buildings in Boston...
6 KB (401 words) - 02:00, 26 March 2024
conservatively planned. However, under new architect Gridley J.F. Bryant, son of the engineer Gridley Bryant, Boston gained numerous buildings and structures...
23 KB (1,864 words) - 14:58, 26 August 2024
1869-70 and enlarged in 1891, and was designed by renowned architect Gridley J. F. Bryant. It is a significant local example of Italianate and Second Empire...
4 KB (367 words) - 20:55, 13 June 2024
Reed, Roger G. (2007). Building Victorian Boston: the architecture of Gridley J.F. Bryant. University of Massachusetts Press. ISBN 978-1-55849-555-5....
5 KB (473 words) - 05:26, 20 June 2024
moved to Boston to apprentice with the architect Gridley J.F. Bryant, and became, for a brief time, Bryant's partner. At the same time, Luce took courses...
8 KB (762 words) - 06:59, 21 October 2024
a large conservatory was added to the residence, all designed by Gridley J.F. Bryant. In addition to these and other outbuildings, the estate includes...
11 KB (1,190 words) - 16:45, 25 August 2024
70.945917°W / 42.466389; -70.945917 Built 1851 (1851) Architect Gridley J. F. Bryant (1850); George A. Cornet (1924) Architectural style Italianate NRHP reference No...
3 KB (310 words) - 17:50, 22 June 2024
with attached conservatory and gate lodges of 1865-1866 designed by Gridley J.F. Bryant, a pinetum of 325 specimen conifers, a complex of specialty greenhouses...
14 KB (1,431 words) - 05:51, 28 July 2024
78 High Street in Eastport, Maine. Built in 1847 to a design by Gridley James Fox Bryant, it was listed on the National Register of Historic Places in 2002...
4 KB (458 words) - 15:39, 21 September 2024
1913. Roger G. Reed. Building Victorian Boston: the architecture of Gridley J.F. Bryant. Univ of Massachusetts Press, 2007; p.20. "Boston Pulpit". Gleasons...
7 KB (661 words) - 19:25, 2 June 2024
Temperance Hall burned down. 1892-1895 - Following plans developed by Gridley J. F. Bryant, the courthouse was enlarged again to its present H-shaped configuration...
143 KB (15,939 words) - 19:44, 22 September 2024
further enlargements in the 1890s. Following plans developed by Gridley J. F. Bryant, the building was enlarged again between 1892 and 1895 to its present...
13 KB (1,501 words) - 15:27, 7 July 2024
24. Reed, Roger. Building Victorian Boston: The Architecture of Gridley J.F. Bryant. 2007. Report of the Transactions of the Massachusetts Horticultural...
13 KB (1,233 words) - 01:08, 1 September 2024
and add a large dome to the roof. Following plans developed by Gridley J. F. Bryant, the building was enlarged again between 1892 and 1895 to its present...
173 KB (19,776 words) - 17:08, 22 September 2024
most notable of these is the main academy building, designed by Gridley J. F. Bryant and built in 1852-53 by Ammi B. Cutter, with wings designed by John...
4 KB (532 words) - 00:23, 8 August 2023
architect Gridley J.F. Bryant. Brigham served as a sergeant in the Union Army during the American Civil War, then returned to working with Bryant. In 1866...
7 KB (559 words) - 23:14, 31 October 2024
























