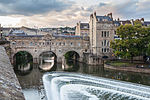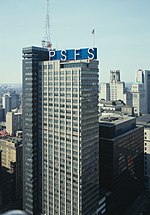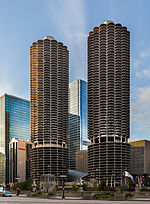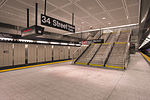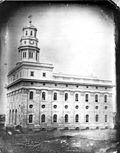A mezzanine (/ˌmɛzəˈniːn/; or in Italian, a mezzanino) is an intermediate floor in a building which is partly open to the double-height ceilinged floor...
11 KB (1,241 words) - 20:04, 26 May 2024
A PCI Mezzanine Card or PMC is a printed circuit board assembly manufactured to the IEEE P1386.1 standard. This standard combines the electrical characteristics...
5 KB (713 words) - 21:59, 17 March 2024
Expansion card (redirect from Mezzanine card)
Some mezzanine card interface standards include the 400 pin FPGA Mezzanine Card (FMC); the 172 pin High-Speed Mezzanine Card (HSMC); the PCI Mezzanine Card...
22 KB (2,738 words) - 17:17, 9 July 2024
living spaces. A staircase connects all the floors. Sometimes a secondary mezzanine level in the gaushala (ground floor) serves to get the fodder off the...
12 KB (1,647 words) - 16:42, 14 July 2024
Georgian architecture is the name given in most English-speaking countries to the set of architectural styles current between 1714 and 1830. It is named...
32 KB (3,849 words) - 22:46, 6 May 2024
retains the most important architectural motifs: a basement area comprising the ground floor and mezzanine (architecture) crowned by a wide cornice separating...
4 KB (415 words) - 06:57, 9 November 2023
Palladian architecture is a European architectural style derived from the work of the Venetian architect Andrea Palladio (1508–1580). What is today recognised...
87 KB (8,750 words) - 00:44, 22 July 2024
Casa Lleó Morera (category Modernisme architecture in Barcelona)
tempietto on its top (now restored) and the ground floor and mezzanine's architectural sculpture. The building is also known as the residence of Cuban-Catalan...
10 KB (879 words) - 04:33, 6 December 2023
Italian Gothic architecture typical of Venice, originating in local building requirements, with some influence from Byzantine architecture, and some from...
19 KB (2,426 words) - 15:35, 15 May 2024
Priesthood or the Aaronic Priesthood. The first floor also included a mezzanine with fourteen small rooms. The two stairwells were constructed of dressed...
61 KB (7,841 words) - 03:50, 20 March 2024
Fox Theatre (Detroit) (category 1920s architecture in the United States)
three levels of seating, the Main Floor above the orchestra pit, the Mezzanine, and the Gallery (balcony). The exterior of the attached 10-story office...
22 KB (2,386 words) - 21:12, 19 May 2024
The architecture of metropolitan Detroit continues to attract the attention of architects and preservationists alike. With one of the world's recognizable...
77 KB (7,017 words) - 07:04, 10 August 2024
Renaissance Revival architecture (sometimes referred to as "Neo-Renaissance") is a group of 19th-century architectural revival styles which were neither...
27 KB (3,287 words) - 19:07, 31 October 2023
Jeffersonian architecture is an American form of Neo-Classicism and/or Neo-Palladianism embodied in the architectural designs of U.S. President and polymath...
13 KB (1,324 words) - 17:48, 6 May 2024
The owner's family used to live in the first floor. Also, there is a mezzanine floor for storage, kitchen facilities, and residence for servants. This...
10 KB (1,229 words) - 08:04, 25 June 2023
Friedrichshain Combined Heat and Power Plant (category Stalinist architecture)
articulated cornice. The facades are structured with pilasters. "Small mezzanine windows, kept in a strongly horizontal articulated cornice, gave the building...
20 KB (2,154 words) - 11:17, 10 August 2024
Pulteney Bridge (category Neoclassical architecture in England)
the structure comprises a principal floor at street level, with a low mezzanine separated by stone banding above. Beneath the principal floor is a sub-floor...
17 KB (1,741 words) - 17:16, 25 June 2024
AdvancedTCA boards support the use of PCI Mezzanine Card (PMC) or Advanced Mezzanine Card (AMC) expansion mezzanines. The shelf supports RTMs (Rear Transition...
13 KB (1,859 words) - 01:42, 4 August 2023
The Breakers (category Italianate architecture in Rhode Island)
central dumbwaiter brought additional china and glassware down from the mezzanine level. The pantry was also used for the storage of the family's table...
30 KB (3,489 words) - 12:13, 10 August 2024
Renaissance Center (category 1970s architecture in the United States)
renovation includes a lighted glass walkway which encircles the interior mezzanine for ease of navigation, while the addition of the winter garden provides...
47 KB (4,648 words) - 02:29, 7 August 2024
World Trade Center station (PATH) (category Neo-futurist architecture)
occupied by the station's fare mezzanine. The New York City Subway's WTC Cortlandt station is adjacent to and above the mezzanine. The $4 billion Oculus station...
93 KB (8,908 words) - 23:01, 13 July 2024
attics account for 15% of the energy loss in average houses. A loft or mezzanine is also the uppermost space in a building, but is distinguished from an...
7 KB (776 words) - 22:50, 13 May 2024
City Museum (section The Mezzanine)
Whale that guests can walk through to view a large fish tank from the mezzanine. Also on the first floor are a number of tunnels that run across the ceiling...
12 KB (1,506 words) - 14:09, 10 December 2023
PSFS Building (category Modernist architecture in Pennsylvania)
supporting the tower above and two mezzanine levels, now separated from the hall by a metal and glass wall. The mezzanine levels are connected by a black...
40 KB (4,879 words) - 21:22, 8 April 2024
Marina City (section Architecture)
buildings are accessed from separate lobbies that share a common below-grade mezzanine level as well as ground-level plaza entrances beside the House of Blues...
20 KB (2,137 words) - 12:56, 30 July 2024
services. It has two tracks and one island platform, with two levels of mezzanines: one directly above the platform and the other directly below street level...
128 KB (10,505 words) - 16:53, 6 July 2024
Times Square–42nd Street station (section Mezzanines)
lower mezzanine level while the remainder lead to mezzanines above the platforms. An elevator leads from each platform to the upper mezzanine; the southbound...
156 KB (14,642 words) - 23:26, 15 June 2024
six display halls – only ground floor in three, two with mezzanine floors and one with mezzanine and first floor – and an auditorium where visitors will...
9 KB (723 words) - 08:00, 6 June 2024
Nauvoo Temple (section First floor mezzanine)
meeting, was furnished with wooden benches. The second mezzanine was similar to the first floor mezzanine. It was accessed via the two staircases at the West...
31 KB (4,144 words) - 21:45, 7 April 2024
high, although this figure includes mezzanines and the ground story. According to plans published by Architecture and Building magazine, the hotel building...
175 KB (17,202 words) - 16:36, 11 August 2024
















