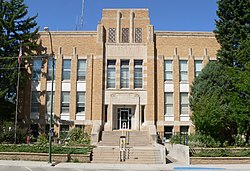Dawes County Courthouse
Dawes County Courthouse | |
 | |
| Location | S. Main St. between 4th and 5th Sts., Chadron, Nebraska |
|---|---|
| Coordinates | 42°49′57″N 103°19′51″W / 42.83250°N 103.33083°W |
| Area | 2.5 acres (1.0 ha) |
| Built | 1935 |
| Architect | John Latenser & SonS |
| Architectural style | Art Deco |
| MPS | County Courthouses of Nebraska NPS |
| NRHP reference No. | 90000975[1] |
| Added to NRHP | July 5, 1990 |
The Dawes County Courthouse in Chadron, Nebraska, United States, was built in 1935. It was designed in Art Deco style by John Latenser & Sons It is the courthouse of Dawes County, Nebraska.
Located on S. Main St. between 4th and 5th Sts. in Chadron, it was listed on the National Register of Historic Places in 1995; the listing included the courthouse building and two contributing objects.[1][2][3] It is located at the end of the courthouse square it overlooks, because it was built as a replacement for an older, centered courthouse that remained in use during construction, and which only later was removed. [4]
References
[edit]- ^ a b "National Register Information System". National Register of Historic Places. National Park Service. July 9, 2010.
- ^ Barbara Beving Long (January 12, 1990). "National Register of Historic Places Registration Form: Dawes County Courthouse" (PDF). Nebraska State Historical Society. Archived from the original on July 16, 2012. Retrieved January 8, 2016.
{{cite web}}: CS1 maint: unfit URL (link) - ^ Four photos from 1988 (which accompany the NRHP nomination for the site) National Park Service.
- ^ "County Courthouses of Nebraska County Government in Nebraska, 1854-1941". 1989. (NPS document)
External links
[edit] Media related to Dawes County Courthouse at Wikimedia Commons
Media related to Dawes County Courthouse at Wikimedia Commons


 French
French Deutsch
Deutsch
