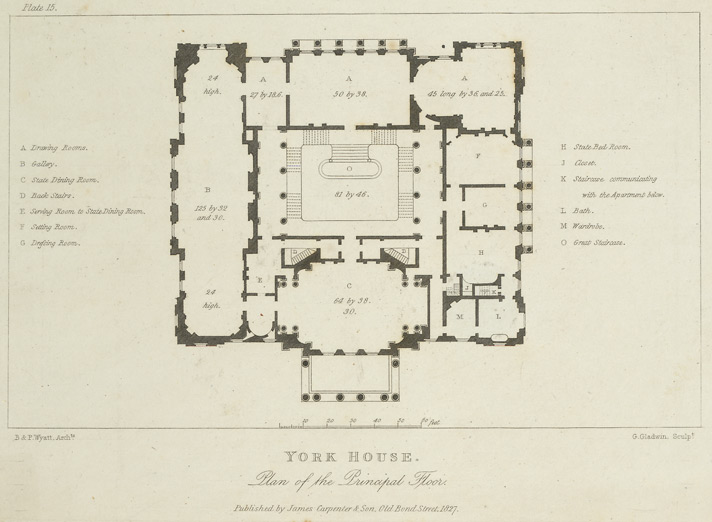File:YORK HOUSE Plan of the Principal Floor.jpg
YORK_HOUSE_Plan_of_the_Principal_Floor.jpg (712 × 522 pixels, file size: 81 KB, MIME type: image/jpeg)
File history
Click on a date/time to view the file as it appeared at that time.
| Date/Time | Thumbnail | Dimensions | User | Comment | |
|---|---|---|---|---|---|
| current | 01:35, 16 February 2006 |  | 712 × 522 (81 KB) | Merchbow~commonswiki | A plan of the principal floor of York House in Pall Mall, London published in 1827. This building was later known as Stafford House and is now known as Lancaster House. This is the first floor (U.S. English second floor) reached via the staircase in the c |
File usage
The following 2 pages use this file:
Global file usage
The following other wikis use this file:
- Usage on fr.wikipedia.org
- Usage on it.wikipedia.org
- Usage on pt.wikipedia.org


 French
French Deutsch
Deutsch