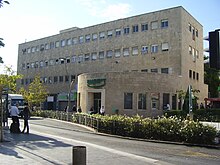Ossip Klarwein
Ossip (Yosef) Klarwein | |
|---|---|
יוסף קלארווין | |
| Born | Ossip Klarwein 6 February 1893 |
| Died | 9 September 1970 (aged 77) |
| Nationality | German-Israeli |
| Occupation | Architect |
| Children | Mati Klarwein |
Ossip (Yosef) Klarwein (6 February 1893 – 9 September 1970) was a Polish-born German-Israeli architect who designed many works in Germany and Israel. Between 1921 and 1933 he was employed with Johann Friedrich Höger, and became chief design architect. Klarwein was an important representative of Northern German Brick Expressionism and of modern architecture in Israel.[1]: 294
Life
[edit]Germany
[edit]Klarwein was born in Warsaw, Poland. His father Menachem Klarwein was a Hebrew teacher and a Zionist. As Jews, the family immigrated to Germany because of the anti-Semitism growing in Poland and Russia after the failed revolution of 1905 in the Russian Empire.[1]: 294 Klarwein studied architecture at the Technical University of Munich from 1917 to 1919, but he was not awarded a university degree.[1]: 294 In 1920, he studied with Hans Poelzig in the master's studio for architecture of the Prussian Academy of Arts in Berlin.[1]: 294 In 1921, Klarwein joined the architectural firm of Fritz Höger in Hamburg.[1]: 294 Höger's office grew considerably in these years with increasing work orders, requiring additional personnel.[2] Klarwein's designs were at the time published under Höger's name.[3] Höger said that Klarwein was "one of the very best" employees.[2] Between 1930 and 1933 Klarwein supervised the construction of the brick expressionist Church at Hohenzollernplatz following his designs in Berlin.
Mandatory Palestine / Israel
[edit]


In 1934, Klarwein emigrated with his non-Jewish wife Elsa (née Kühne), an opera singer, and their son Mati during the Fifth Aliyah to the British Mandate of Palestine, because they saw no future in Nazi Germany.[1]: 295 Klarwein changed his first name from the Slavic name variant Ossip to the Hebrew form Yosseph.[1]: 295 In Haifa, Klarwein became an independent architect.[1]: 295
Most of his works are public and commercial buildings, as well as development plans for cities and neighborhoods scattered throughout Israel. Klarwein's original design for the Knesset building unanimously won the 1957 architecture competition, and he continued to work on the project until completion, but some modifications were made to the plans.[4] He designed with Richard Kauffmann and Heinz Rau, the campus of the Hebrew University.[5]
Works
[edit]- Church at Hohenzollernplatz, Berlin (1931–1933)
- Wichernkirche, Hamm, Hamburg (1933–1934)
- Qranot House, Hadar HaCarmel, Haifa (1936)
- Zina Disengoff's tomb, Trumpeldor cemetery, Tel Aviv (1937)
- Shaul Tchernichovsky's tomb, Trumpeldor cemetery, Tel Aviv (1945)
- Kiryat HaMemshala (Government complex), Jerusalem, with Richard Kauffmann and Heinz Rau (1950)
- Mount Herzl and Theodor Herzl's tomb, Jerusalem (1951)
- Hebrew University of Jerusalem, Givat Ram campus master plan (1953)
- Dagon granaries, Haifa (1953–1966)
- The Knesset, Jerusalem (1956–1966) together with Shimon Powsner, Dov Karmi, Ram Karmi, Bill Gillitt, and Dora Gad (interior design)[6]
- Israeli pavilion at the Brussels World's Fair (1958)
- Beit Zvi, Ramat Gan
- Tel Aviv Savidor Central railway station, Tel Aviv
- The old Jerusalem central bus station, Jerusalem (demolished)
References
[edit]- ^ a b c d e f g h Myra Warhaftig (Hebrew: מירה ווארהפטיג): They laid the foundation stone. German-Jewish architect's life and work in Palestine 1918-1948. Wasmuth, Berlin / Tübingen 1996, ISBN 3-8030-0171-4, P. 294-295. (de).
- ^ a b Susan (Sheila) Hattis Rolef: משכן הכנסת בגבעת רם: תכנון ובנייה. In: קתדרה, Band 96 (July 2000), English, "The Competition and its Results, mid-1956 to mid-1958", auf: Knesset English Homepage, retrieved 11 April 2015 .
- ^ Ernst-Erik Pfannschmidt Letter to Eckhardt (Ekhart) Berckenhagen of 29 June 1977 Archived 2012-12-09 at archive.today (PDF; 25 kB) at the time of the exhibition on the occasion of the 100th birthday of Höger's in the Art Library of the Berlin State Museums (in German).
- ^ Susan Hattis Rolef. The Knesset Building - Architectural Highlights
- ^ Lotte Cohn: Richard Kauffmann, Architect and City Planner. [Richard Kauffmann: Architekt und Stadtplaner (de.), Jerusalem: Brief an Bath-Scheva Kauffmann, 1978; English.], Monika Iacovacci (Übs.), auf: Richard Kauffmann: Architect and Town Planner – Biography, Retrieved 11 April 2015.
- ^ "The full story of the Knesset building". Knesset homepage. Retrieved 1 December 2021.
External links
[edit]- The Knesset Building in Giv'at Ram: Planning and Construction
- The Knesset Building - Architectural Highlights by Dr. Susan Hattis Rolef


 French
French Deutsch
Deutsch