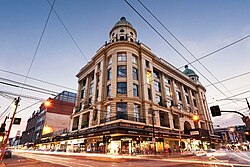Pran Central
| Pran Central | |
|---|---|
 Pran Central, as viewed from Chapel Street | |
 | |
| Former names | Read's Stores |
| General information | |
| Status | Completed |
| Type |
|
| Architectural style | Edwardian baroque |
| Address | 325 Chapel Street, Prahran, Victoria |
| Country | Australia |
| Coordinates | 37°50′51″S 144°59′37″E / 37.84750°S 144.99361°E |
| Current tenants | Anchor tenants:
|
| Opened | 1915 |
| Renovated | 1978; 1999 |
| Renovation cost | A$60 million |
| Owner | Precision Group |
| Technical details | |
| Floor count | 7 |
| Floor area | 5,350 square metres (57,600 sq ft) |
| Design and construction | |
| Developer | Charles Moore & Company |
| Designations | National Trust of Australia (Victoria): Chapel Street Precinct |
| Renovating team | |
| Architect(s) | SJB Architects |
Pran Central is a heritage-listed seven storey Edwardian baroque architectural style former department store, built in 1915 as Read’s Store, comprising a shopping centre with apartments above. The building is located on the corner of Chapel Street and Commercial Road in the well-known retail precinct of Prahran, a suburb in the city of Melbourne, Victoria, Australia.
The shopping centre occupies the lower ground, ground floor and first floor mezzanine, with approximately 30 specialty stores along with a food court.[1][2]
History
[edit]The 1915 seven-storey building is notable for its Edwardian baroque architecture, parapets and dual domes.[1][3] The National Trust of Australia (Victoria) has listed the building as being of regional architectural, historical and social importance.[1][4]
The site was initially developed in 1886 by Jacob Read as a drapery business; the Charles Moore and Company took over the business in 1903.[5][6] Read had established a successful men’s clothing firm in the 1870s which had become one of Chapel Street’s largest businesses, lending its name to ‘Read’s corner’. Moore specialised in ladies fashions, some of which were made in the shop’s workroom. Moore retained the old name but expanded the business and built the current large building in 1915; designed by Sydney Smith & Ogg, only the north half was completed.[4] The building housed what was reputed to be the largest suburban department store in Australia in 1956.[7][8] The lower storeys were converted into a shopping centre named Prahran Central in 1978, including an aerobics studio/health club called Kicks on the first floor, then Pran Central after redevelopment in 1999.[1][3]
Lang Walker acquired the property from Maurie Alter in 1999 for $22 million, and carried out a $60 million upgrade. The shopping centre was refurbished and the upper six floors converted from office space into luxury apartments, including two added floors under a curved roof.[1][7] SJB Architects won the 2004 City of Stonnington Urban Design Award for Best Heritage Design, Alterations and Additions/Restoration for the upgrade to the Pran Central Apartments.[9] In 2006 the shopping centre was purchased by Precision Group, from Lang Walker for $34.5 million.[2]
Gallery
[edit]- The façade of the building, pictured in 2006.
- The food court
- The retail mall
- The mezzanine level
- Thel Kaya Health Club located within the building
See also
[edit]References
[edit]- ^ a b c d e Gurvich, Victoria (22 April 2001). "Livin' La Vida Chapel". The Age. p. 1.
- ^ a b Lindsay, Nicole (9 November 2006). "Prahran's Pran Goes to Sydney Developer". Herald Sun. p. 83.
- ^ a b Siew-Ching, Goh (1 November 2003). "Property Reviews: Pran Central Apartments, 325 Chapel Street". The Age. p. 24.
- ^ a b "Chapel Street Historic Area". Victorian Heritage Database. Retrieved 7 November 2024.
- ^ "Prahran". Victorian paces. Monash University; University of Queensland. 2015. Retrieved 5 October 2016.
- ^ "Obituary". Prahran Chronicle. Vic.: National Library of Australia. 7 October 1916. p. 5. Retrieved 13 January 2013.
- ^ a b "Landlords 'on a different planet'". The Australian. 23 March 2001. p. 36.
- ^ "Suburbia's Top Store". The Argus. Melbourne: National Library of Australia. 19 January 1956. p. 11. Retrieved 13 January 2013.
- ^ "Victoria". Architecture Australia. July 2004. p. 30.
External links
[edit]- Official website
- Beyer, Emil (1905). Prahran Hotel and Read's first store (image). Picture Victoria. Government of Victoria.


 French
French Deutsch
Deutsch



